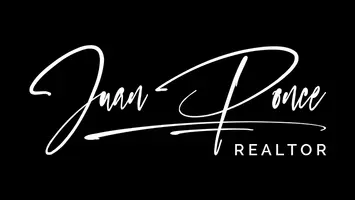GET MORE INFORMATION
$ 2,300,000
$ 2,258,888 1.8%
5 Beds
4 Baths
2,668 SqFt
$ 2,300,000
$ 2,258,888 1.8%
5 Beds
4 Baths
2,668 SqFt
Key Details
Sold Price $2,300,000
Property Type Single Family Home
Sub Type Single Family Residence
Listing Status Sold
Purchase Type For Sale
Square Footage 2,668 sqft
Price per Sqft $862
Subdivision Dublin Ranch
MLS Listing ID 41089205
Sold Date 04/23/25
Bedrooms 5
Full Baths 4
Condo Fees $118
HOA Fees $118/mo
HOA Y/N Yes
Year Built 2013
Lot Size 4,861 Sqft
Property Sub-Type Single Family Residence
Property Description
Location
State CA
County Alameda
Zoning R1
Interior
Interior Features Eat-in Kitchen
Heating Forced Air, Natural Gas
Cooling Central Air
Flooring Carpet, Tile, Wood
Fireplaces Type Gas, Gas Starter, Living Room
Fireplace Yes
Appliance Gas Water Heater, Dryer, Washer
Exterior
Parking Features Garage, Garage Door Opener, Off Street
Garage Spaces 2.0
Garage Description 2.0
Pool None
Amenities Available Other, Playground
Roof Type Tile
Porch Patio
Attached Garage Yes
Total Parking Spaces 2
Private Pool No
Building
Lot Description Back Yard, Front Yard, Street Level
Story Two
Entry Level Two
Foundation Slab
Sewer Public Sewer
Architectural Style Contemporary
Level or Stories Two
New Construction No
Schools
School District Dublin
Others
HOA Name CALL LISTING AGENT
Tax ID 98599139
Acceptable Financing Cash, Conventional
Listing Terms Cash, Conventional
Financing Conventional

Bought with Flavio Amaral • Re/Max Accord
"My job is to find and attract mastery-based agents to the office, protect the culture, and make sure everyone is happy! "







