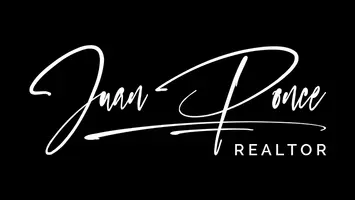4 Beds
4 Baths
1,883 SqFt
4 Beds
4 Baths
1,883 SqFt
Key Details
Property Type Condo
Sub Type Condominium
Listing Status Active Under Contract
Purchase Type For Sale
Square Footage 1,883 sqft
Price per Sqft $610
MLS Listing ID OC25073303
Bedrooms 4
Full Baths 3
Half Baths 1
Condo Fees $330
Construction Status Turnkey
HOA Fees $330/mo
HOA Y/N Yes
Year Built 2020
Property Sub-Type Condominium
Property Description
From the moment you step inside, you'll be captivated by the thoughtful design and custom touches throughout. The main floor is an entertainer's dream, featuring an expansive kitchen with a massive center island, sleek stainless-steel appliances, plentiful Shaker-style white cabinetry, a chic custom backsplash, under-cabinet lighting, and a spacious walk-in pantry. The open-concept layout flows seamlessly into the living and dining areas, with direct access to a large private patio—perfect for al fresco dining on warm California evenings.
Upstairs, the primary suite is a retreat of its own, complete with a spa-like en-suite bathroom, while two additional bedrooms, another full bath, and an ultra-convenient upstairs laundry complete the top floor. But wait—there's more! The first floor offers a welcoming entry, direct garage access, and a private bedroom with an en-suite bath, making it ideal for guests or multi-generational living.
This home is full of character and designer finishes, right down to the stylish powder room with custom tile work, a statement vanity, and a chic mirror.
Located in the charming Vintage at Old Town community, residents enjoy fantastic amenities, including a pool, clubhouse, and park, all just steps from vibrant shops, restaurants, and local hotspots.
This beautifully designed home won't last long—schedule your tour today!
Location
State CA
County Orange
Area 71 - Tustin
Interior
Interior Features Breakfast Bar, Brick Walls, Balcony, Eat-in Kitchen, High Ceilings, Open Floorplan, Pantry
Heating Central
Cooling Central Air
Fireplaces Type None
Inclusions Refrigerator, Washer/Dryer
Fireplace No
Appliance Dishwasher, Gas Range, Microwave, Refrigerator, Tankless Water Heater
Laundry Inside, Laundry Closet, Upper Level
Exterior
Parking Features Garage
Garage Spaces 2.0
Garage Description 2.0
Pool Association
Community Features Curbs, Sidewalks
Amenities Available Clubhouse, Fire Pit, Barbecue, Pool
View Y/N No
View None
Attached Garage Yes
Total Parking Spaces 2
Private Pool No
Building
Dwelling Type House
Story 3
Entry Level Three Or More
Foundation Slab
Sewer Public Sewer
Water Public
Level or Stories Three Or More
New Construction No
Construction Status Turnkey
Schools
Elementary Schools Estock
Middle Schools Columbus Tustin
High Schools Tustin
School District Tustin Unified
Others
HOA Name Vintage at Old Town
Senior Community No
Tax ID 93743290
Acceptable Financing Cash to New Loan
Listing Terms Cash to New Loan
Special Listing Condition Standard

"My job is to find and attract mastery-based agents to the office, protect the culture, and make sure everyone is happy! "







