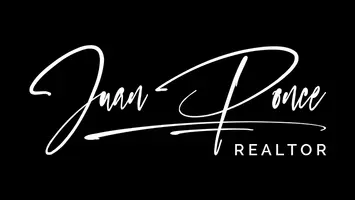4 Beds
2 Baths
2,118 SqFt
4 Beds
2 Baths
2,118 SqFt
Key Details
Property Type Single Family Home
Sub Type Single Family Residence
Listing Status Active
Purchase Type For Sale
Square Footage 2,118 sqft
Price per Sqft $282
MLS Listing ID CV25082972
Bedrooms 4
Full Baths 2
HOA Y/N No
Year Built 2000
Lot Size 2.000 Acres
Property Sub-Type Single Family Residence
Property Description
Location
State CA
County San Bernardino
Area Pinh - Pinon Hills
Zoning PH/RL
Rooms
Other Rooms Workshop
Main Level Bedrooms 4
Interior
Interior Features Breakfast Area, Ceiling Fan(s), Separate/Formal Dining Room, High Ceilings, Main Level Primary
Heating Central, Fireplace(s), Propane, See Remarks
Cooling Central Air, Electric
Flooring Carpet, See Remarks, Tile
Fireplaces Type Bath, Dining Room, Family Room, Primary Bedroom, Multi-Sided, Raised Hearth, See Remarks
Fireplace Yes
Appliance Double Oven, Dishwasher, Electric Cooktop, Disposal, Microwave, Propane Oven, Propane Water Heater, Water Heater
Laundry Common Area, Washer Hookup, Inside, See Remarks
Exterior
Parking Features Attached Carport
Carport Spaces 2
Fence Wood
Pool None
Community Features Rural
Utilities Available Propane
View Y/N Yes
View Mountain(s)
Total Parking Spaces 2
Private Pool No
Building
Lot Description 2-5 Units/Acre, Lot Over 40000 Sqft, Level
Dwelling Type House
Story 1
Entry Level One
Foundation Slab
Sewer Unknown
Water Other
Level or Stories One
Additional Building Workshop
New Construction No
Schools
Middle Schools Mesa
High Schools Serrano
School District Snowline Joint Unified
Others
Senior Community No
Tax ID 3068051290000
Security Features Carbon Monoxide Detector(s),Smoke Detector(s)
Acceptable Financing Cash, Conventional
Listing Terms Cash, Conventional
Special Listing Condition Standard

"My job is to find and attract mastery-based agents to the office, protect the culture, and make sure everyone is happy! "







