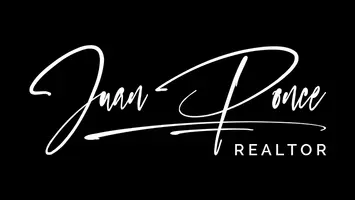3 Beds
4 Baths
3,402 SqFt
3 Beds
4 Baths
3,402 SqFt
OPEN HOUSE
Wed Apr 23, 10:00am - 12:00pm
Sun Apr 27, 1:00pm - 4:00pm
Key Details
Property Type Single Family Home
Sub Type Single Family Residence
Listing Status Active
Purchase Type For Sale
Square Footage 3,402 sqft
Price per Sqft $880
MLS Listing ID 225001954
Bedrooms 3
Full Baths 4
Condo Fees $350
Construction Status Updated/Remodeled
HOA Fees $350/ann
HOA Y/N Yes
Year Built 1976
Lot Size 0.300 Acres
Property Sub-Type Single Family Residence
Property Description
Location
State CA
County Los Angeles
Area Wv - Westlake Village
Zoning WVR112000*
Interior
Interior Features All Bedrooms Down, Main Level Primary
Heating Central, Fireplace(s), Natural Gas
Cooling Central Air, Zoned
Flooring Carpet, Stone, Wood
Fireplaces Type Decorative, Family Room, Gas, Living Room, Raised Hearth
Fireplace Yes
Appliance Dishwasher, Freezer, Gas Cooking, Disposal, Microwave, Refrigerator
Laundry Laundry Room
Exterior
Parking Features Door-Single, Driveway, Garage
Garage Spaces 2.0
Garage Description 2.0
Fence Stone, Wrought Iron
Pool In Ground, Private
Amenities Available Call for Rules, Other
View Y/N Yes
View Lake
Porch Concrete
Total Parking Spaces 2
Private Pool Yes
Building
Lot Description Back Yard, Landscaped, Paved, Sprinkler System
Story 1
Entry Level One
Sewer Public Sewer
Level or Stories One
Construction Status Updated/Remodeled
Schools
School District Las Virgenes
Others
HOA Name Parkwood Estates
Senior Community No
Tax ID 2059023007
Acceptable Financing Cash, Cash to New Loan
Listing Terms Cash, Cash to New Loan
Special Listing Condition Standard

"My job is to find and attract mastery-based agents to the office, protect the culture, and make sure everyone is happy! "







