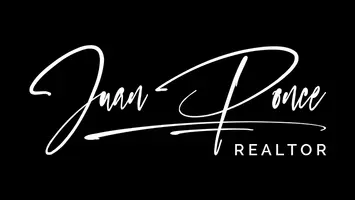2 Beds
3 Baths
2,603 SqFt
2 Beds
3 Baths
2,603 SqFt
Key Details
Property Type Condo
Sub Type Condominium
Listing Status Active
Purchase Type For Sale
Square Footage 2,603 sqft
Price per Sqft $262
Subdivision Rancho Mirage C.C.
MLS Listing ID 25532805PS
Bedrooms 2
Full Baths 3
Condo Fees $880
HOA Fees $880/mo
HOA Y/N Yes
Year Built 1996
Lot Size 4,356 Sqft
Property Sub-Type Condominium
Property Description
Location
State CA
County Riverside
Area 321 - Rancho Mirage
Interior
Interior Features Ceiling Fan(s), Cathedral Ceiling(s), Separate/Formal Dining Room, High Ceilings, Open Floorplan, Recessed Lighting, Utility Room, Walk-In Closet(s)
Heating Central, Forced Air
Cooling Central Air
Flooring Carpet, Tile
Fireplaces Type Family Room, Living Room, Multi-Sided
Inclusions All attached appliances
Furnishings Unfurnished
Fireplace Yes
Appliance Built-In, Dishwasher, Disposal, Microwave, Refrigerator, Dryer, Washer
Laundry Laundry Room
Exterior
Parking Features Door-Multi, Direct Access, Driveway, Garage, Golf Cart Garage, Storage
Garage Spaces 2.0
Garage Description 2.0
Pool Gunite, Private, Association
Amenities Available Pool, Spa/Hot Tub
View Y/N Yes
View Park/Greenbelt, Golf Course, Mountain(s), Panoramic, Pool
Roof Type Tile
Porch Front Porch, Open, Patio
Attached Garage Yes
Total Parking Spaces 3
Private Pool Yes
Building
Lot Description Lawn, Landscaped
Faces East
Story 1
Entry Level One
Foundation Slab
Sewer Sewer Tap Paid
Architectural Style Contemporary
Level or Stories One
New Construction No
Others
Pets Allowed Yes
Senior Community No
Tax ID 685234011
Security Features Carbon Monoxide Detector(s),Smoke Detector(s)
Acceptable Financing Cash
Listing Terms Cash
Financing Cash
Special Listing Condition Standard
Pets Allowed Yes

"My job is to find and attract mastery-based agents to the office, protect the culture, and make sure everyone is happy! "







