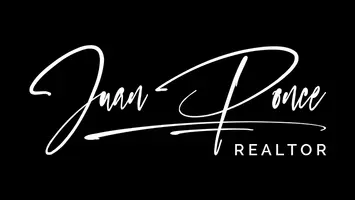4 Beds
3 Baths
2,700 SqFt
4 Beds
3 Baths
2,700 SqFt
OPEN HOUSE
Sat May 24, 2:00pm - 4:00pm
Sun May 25, 2:00pm - 4:00pm
Key Details
Property Type Single Family Home
Sub Type Single Family Residence
Listing Status Active
Purchase Type For Sale
Square Footage 2,700 sqft
Price per Sqft $1,092
MLS Listing ID GD25114046
Bedrooms 4
Full Baths 3
HOA Y/N No
Year Built 1956
Lot Size 8,799 Sqft
Property Sub-Type Single Family Residence
Property Description
Location
State CA
County Los Angeles
Area 626 - Glendale-Northwest
Zoning GLR1YY
Rooms
Main Level Bedrooms 4
Interior
Interior Features Galley Kitchen, Walk-In Pantry, Walk-In Closet(s)
Heating Central
Cooling Central Air
Fireplaces Type Family Room
Fireplace Yes
Appliance Dishwasher
Laundry Laundry Room
Exterior
Garage Spaces 2.0
Garage Description 2.0
Pool Private
Community Features Biking, Hiking, Park, Street Lights
View Y/N Yes
View City Lights
Attached Garage Yes
Total Parking Spaces 2
Private Pool Yes
Building
Lot Description 0-1 Unit/Acre
Dwelling Type House
Story 1
Entry Level One
Sewer Public Sewer
Water Public
Level or Stories One
New Construction No
Schools
School District Glendale Unified
Others
Senior Community No
Tax ID 5630013041
Acceptable Financing Cash, Cash to New Loan
Listing Terms Cash, Cash to New Loan
Special Listing Condition Standard

"My job is to find and attract mastery-based agents to the office, protect the culture, and make sure everyone is happy! "







