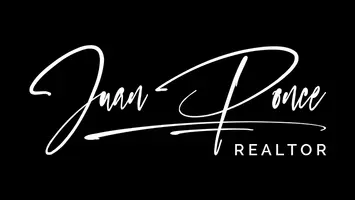4 Beds
3 Baths
1,840 SqFt
4 Beds
3 Baths
1,840 SqFt
Key Details
Property Type Single Family Home
Sub Type Single Family Residence
Listing Status Active
Purchase Type For Sale
Square Footage 1,840 sqft
Price per Sqft $285
MLS Listing ID MC25128580
Bedrooms 4
Full Baths 2
Half Baths 1
HOA Y/N No
Year Built 1996
Lot Size 6,098 Sqft
Property Sub-Type Single Family Residence
Property Description
Step inside to discover a light-filled interior that has been thoughtfully updated over the last decade. The heart of this home is its welcoming and expansive great room, seamlessly connecting the living, dining, and kitchen areas. The remodeled kitchen is a chef's delight, featuring ample counter space and modern appliances, perfect for preparing everything from weeknight meals to holiday feasts.
The master suite provides a serene retreat with a substantially upgraded en-suite bathroom, offering a spa-like experience to unwind after a long day. The additional three bedrooms provide ample space for children, guests, or a dedicated home office to suit your family's needs.
Outdoor living is a true pleasure with a low-maintenance, professionally landscaped yard. The covered patio, paved with elegant stamped concrete, is perfect for al fresco dining and weekend barbecues with loved ones. The manageable 6,099-square-foot lot ensures you'll spend more time enjoying your home and less time on upkeep.
This turnkey property, also features a two-car garage, newly installed solar, and benefits from its location in a mature and highly desirable neighborhood. Families will appreciate the proximity to the respected schools of the Merced Union High School District, as well as easy access to local parks, a dog park, a golf course, and a nearby lake, offering endless opportunities for recreation and leisure.
This exceptional property presents a rare opportunity to own a move-in-ready home in one of Merced's most sought-after locations. Don't miss your chance to create lasting memories in this perfect family abode.
Location
State CA
County Merced
Zoning RP-D
Rooms
Other Rooms Shed(s)
Main Level Bedrooms 4
Interior
Interior Features All Bedrooms Down
Heating Central
Cooling Central Air
Fireplaces Type Family Room
Fireplace Yes
Laundry Inside
Exterior
Garage Spaces 2.0
Garage Description 2.0
Pool None
Community Features Biking, Dog Park, Street Lights, Sidewalks
View Y/N Yes
View Neighborhood
Porch Concrete, Covered
Attached Garage Yes
Total Parking Spaces 2
Private Pool No
Building
Lot Description 0-1 Unit/Acre, Drip Irrigation/Bubblers, Sprinklers In Front, Sprinkler System
Dwelling Type House
Story 1
Entry Level One
Foundation Slab
Sewer Public Sewer
Water Public
Level or Stories One
Additional Building Shed(s)
New Construction No
Schools
School District Merced Union
Others
Senior Community No
Tax ID 058300054000
Security Features Carbon Monoxide Detector(s),24 Hour Security,Smoke Detector(s)
Acceptable Financing Cash, Conventional, FHA, VA Loan
Listing Terms Cash, Conventional, FHA, VA Loan
Special Listing Condition Standard

"My job is to find and attract mastery-based agents to the office, protect the culture, and make sure everyone is happy! "







