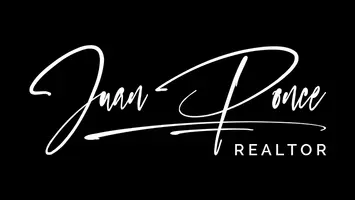3 Beds
2 Baths
1,598 SqFt
3 Beds
2 Baths
1,598 SqFt
OPEN HOUSE
Fri Jun 13, 4:30pm - 6:30pm
Sat Jun 14, 11:00am - 2:00pm
Sun Jun 15, 1:00pm - 3:00pm
Wed Jun 18, 9:30am - 12:00pm
Sat Jun 21, 11:00am - 2:00pm
Sun Jun 22, 12:00pm - 3:00pm
Key Details
Property Type Single Family Home
Sub Type Single Family Residence
Listing Status Active
Purchase Type For Sale
Square Footage 1,598 sqft
Price per Sqft $328
MLS Listing ID SN25128614
Bedrooms 3
Full Baths 2
Condo Fees $420
HOA Fees $420/ann
HOA Y/N Yes
Year Built 1980
Lot Size 6,969 Sqft
Property Sub-Type Single Family Residence
Property Description
Location
State CA
County Butte
Zoning R1
Rooms
Main Level Bedrooms 3
Interior
Interior Features Built-in Features, Separate/Formal Dining Room, High Ceilings, Open Floorplan, Pantry, Partially Furnished, Storage, Solid Surface Counters, Sunken Living Room, All Bedrooms Down, Entrance Foyer, Main Level Primary, Primary Suite
Heating Central, Fireplace(s)
Cooling Central Air, Electric, Whole House Fan
Flooring Carpet, Laminate, Vinyl
Fireplaces Type Gas, Gas Starter, Living Room
Inclusions Washer/Dryer/Two refrigerators
Fireplace Yes
Appliance Dishwasher, Disposal, Gas Oven, Gas Range, Refrigerator, Water Heater
Laundry In Garage
Exterior
Exterior Feature Lighting, Rain Gutters
Parking Features Door-Single, Driveway, Garage Faces Front, Garage
Garage Spaces 2.0
Garage Description 2.0
Fence Wood
Pool None
Community Features Biking, Curbs, Golf, Gutter(s), Hiking, Lake, Storm Drain(s), Street Lights, Suburban, Sidewalks, Fishing, Park
Utilities Available Cable Available, Electricity Connected, Natural Gas Connected, Phone Available, Sewer Connected, Water Connected
Amenities Available Controlled Access, Picnic Area, Pets Allowed, Trail(s)
View Y/N Yes
View Lake, Neighborhood, Trees/Woods
Roof Type Composition
Accessibility None
Porch Deck
Attached Garage Yes
Total Parking Spaces 2
Private Pool No
Building
Lot Description Back Yard, Cul-De-Sac, Drip Irrigation/Bubblers, Gentle Sloping, Sprinklers In Rear, Sprinklers In Front, Landscaped, Near Park
Dwelling Type House
Story 1
Entry Level One,Multi/Split
Foundation Raised
Sewer Public Sewer
Water Public
Level or Stories One, Multi/Split
New Construction No
Schools
School District Chico Unified
Others
HOA Name California Park Association
Senior Community No
Tax ID 018160034000
Security Features Carbon Monoxide Detector(s),Smoke Detector(s)
Acceptable Financing Submit
Listing Terms Submit
Special Listing Condition Standard, Trust

"My job is to find and attract mastery-based agents to the office, protect the culture, and make sure everyone is happy! "







