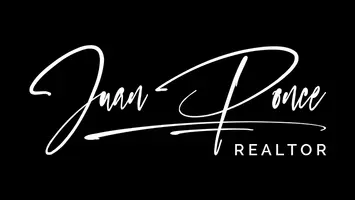3 Beds
3 Baths
2,103 SqFt
3 Beds
3 Baths
2,103 SqFt
Key Details
Property Type Single Family Home
Sub Type Single Family Residence
Listing Status Active
Purchase Type For Sale
Square Footage 2,103 sqft
Price per Sqft $366
MLS Listing ID PW25122662
Bedrooms 3
Full Baths 2
Half Baths 1
Condo Fees $141
Construction Status Turnkey
HOA Fees $141/mo
HOA Y/N Yes
Year Built 2005
Lot Size 3,101 Sqft
Property Sub-Type Single Family Residence
Property Description
Beyond the home, experience resort-style living with access to three clubhouses offering pools, spas, fitness centers, tennis and pickleball courts, and more. The community also boasts parks, playgrounds, and dog parks. Located in the highly-rated Chino Valley Unified School District (including Cal Aero Preserve Academy K-8), this home offers easy access to major freeways (60, 71, 83) and local amenities. Don't miss this blend of suburban tranquility and modern convenience!
Location
State CA
County San Bernardino
Area 681 - Chino
Interior
Interior Features All Bedrooms Up, Walk-In Closet(s)
Heating Central
Cooling Central Air
Flooring Wood
Fireplaces Type Living Room
Fireplace Yes
Appliance Built-In Range, Dishwasher, Water Heater
Laundry Inside, Upper Level
Exterior
Parking Features Door-Multi, Garage, Garage Faces Rear
Garage Spaces 2.0
Garage Description 2.0
Fence Privacy
Pool Community, Association
Community Features Biking, Dog Park, Hiking, Park, Preserve/Public Land, Street Lights, Suburban, Sidewalks, Pool
Utilities Available Cable Connected, Natural Gas Connected, Phone Connected, Sewer Connected, Water Connected
Amenities Available Pool, Spa/Hot Tub
View Y/N No
View None
Roof Type Shingle
Porch Patio
Total Parking Spaces 2
Private Pool No
Building
Lot Description Corner Lot
Dwelling Type House
Story 2
Entry Level Two
Foundation Slab
Sewer Public Sewer
Water Public
Architectural Style Spanish
Level or Stories Two
New Construction No
Construction Status Turnkey
Schools
High Schools Chino Hills
School District Chino Valley Unified
Others
HOA Name First Service Residential
Senior Community No
Tax ID 1055482230000
Acceptable Financing Cash, Cash to Existing Loan, Cash to New Loan, Conventional, 1031 Exchange, FHA, Fannie Mae
Listing Terms Cash, Cash to Existing Loan, Cash to New Loan, Conventional, 1031 Exchange, FHA, Fannie Mae
Special Listing Condition Standard

"My job is to find and attract mastery-based agents to the office, protect the culture, and make sure everyone is happy! "




