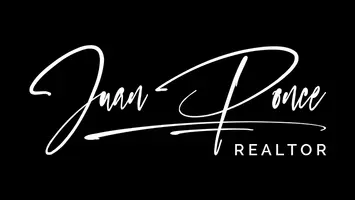3 Beds
2 Baths
1,560 SqFt
3 Beds
2 Baths
1,560 SqFt
OPEN HOUSE
Sat Jul 26, 12:00pm - 3:00pm
Sun Jul 27, 12:00pm - 3:00pm
Key Details
Property Type Manufactured Home
Listing Status Active
Purchase Type For Sale
Square Footage 1,560 sqft
Price per Sqft $272
Subdivision Ventura: Other - 0026
MLS Listing ID V1-31361
Bedrooms 3
Full Baths 2
Condo Fees $255
Construction Status Turnkey
HOA Fees $255/mo
HOA Y/N Yes
Year Built 2002
Lot Size 3,876 Sqft
Property Description
Location
State CA
County Ventura
Building/Complex Name Country Estates
Rooms
Other Rooms Shed(s)
Interior
Interior Features Ceiling Fan(s), High Ceilings, Pantry, Primary Suite, Walk-In Closet(s)
Heating Central, Forced Air
Cooling Central Air
Flooring Carpet, Laminate
Inclusions Washer/Dryer/Refrigerator
Fireplace No
Appliance Gas Oven, Gas Range, Refrigerator, Range Hood, Water Heater, Dryer, Washer
Laundry Washer Hookup, Gas Dryer Hookup, Laundry Room
Exterior
Exterior Feature Awning(s)
Parking Features Attached Carport, Covered, Tandem
Carport Spaces 2
Fence None
Pool Community, In Ground, Association
Community Features Storm Drain(s), Pool
Utilities Available Cable Available, Electricity Connected, Natural Gas Connected, Water Connected
Amenities Available Billiard Room, Clubhouse, Fitness Center, Game Room, Meeting/Banquet/Party Room, Pool, Recreation Room
View Y/N No
View None
Roof Type Composition,Shingle
Porch None
Total Parking Spaces 2
Private Pool Yes
Building
Lot Description Sprinklers None
Story 1
Entry Level One
Foundation Pier Jacks
Sewer Public Sewer
Water Public
Level or Stories One
Additional Building Shed(s)
Construction Status Turnkey
Others
Pets Allowed Call, Cats OK, Dogs OK
HOA Name Ventura Country Estates
Senior Community Yes
Tax ID 9020070210
Security Features Carbon Monoxide Detector(s),Smoke Detector(s)
Acceptable Financing Cash
Listing Terms Cash
Special Listing Condition Trust
Pets Allowed Call, Cats OK, Dogs OK

"My job is to find and attract mastery-based agents to the office, protect the culture, and make sure everyone is happy! "







