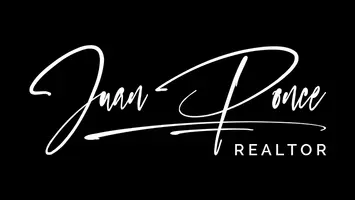$634,000
$599,999
5.7%For more information regarding the value of a property, please contact us for a free consultation.
3 Beds
3 Baths
2,284 SqFt
SOLD DATE : 03/17/2022
Key Details
Sold Price $634,000
Property Type Single Family Home
Sub Type Single Family Residence
Listing Status Sold
Purchase Type For Sale
Square Footage 2,284 sqft
Price per Sqft $277
MLS Listing ID PW22020914
Sold Date 03/17/22
Bedrooms 3
Full Baths 2
Half Baths 1
Condo Fees $137
HOA Fees $137/mo
HOA Y/N Yes
Year Built 2021
Lot Size 7,962 Sqft
Property Sub-Type Single Family Residence
Property Description
Welcome to this BEAUTIFUL AUDIE MURPHY RANCH single level home. Built in 2021, 3 bedrooms and a large additional game room, 2 full baths and a half bath for guests, 2284 sq ft. Paid off Solar! There are so many beautiful upgrades to this home! Upgraded 8 ft door openings, upgraded wide plank luxury flooring. Huge kitchen with an open floor plan to the living and dining room, large 11ft island, upgraded granite countertops, upgraded appliances, double full size ovens, upgraded 42” cabinets, farmhouse sink, upgraded range hood, 5 burner gas stove top, walk in pantry. All the bathrooms are upgraded as well! Duel guest bathroom vanity and upgraded tile in bathrooms. Going into the backyard you will walk under a large covered patio running the entire length of the house, artificial grass and beautifully stamped concrete. Excellent community amenities, including two pools, spa, an 11-acre sports park, tennis courts, walking trails, playgrounds and much more plus top ranked schools!
Location
State CA
County Riverside
Area Srcar - Southwest Riverside County
Rooms
Main Level Bedrooms 3
Interior
Interior Features Block Walls, Ceiling Fan(s), Open Floorplan, Pantry, Stone Counters, All Bedrooms Down, Bedroom on Main Level, Main Level Primary, Primary Suite, Walk-In Pantry
Heating Central
Cooling Central Air
Flooring Tile
Fireplaces Type None
Fireplace No
Appliance Dishwasher, Disposal, Microwave
Laundry Inside, Laundry Room
Exterior
Exterior Feature Awning(s)
Parking Features Driveway Up Slope From Street, Garage Faces Front, Garage
Garage Spaces 2.0
Garage Description 2.0
Fence Block
Pool Community, Association
Community Features Biking, Curbs, Gutter(s), Street Lights, Sidewalks, Park, Pool
Amenities Available Outdoor Cooking Area, Barbecue, Picnic Area, Playground, Pool
View Y/N No
View None
Roof Type Tile
Total Parking Spaces 2
Private Pool No
Building
Lot Description 0-1 Unit/Acre, Near Park, Street Level
Story 1
Entry Level One
Sewer Public Sewer
Water Public
Level or Stories One
New Construction No
Schools
Middle Schools Menifee Valley
High Schools Paloma Valley
School District Menifee Union
Others
HOA Name Keystone Pacific
Senior Community No
Tax ID 341300022
Security Features Smoke Detector(s)
Acceptable Financing Cash, Conventional, FHA, VA Loan
Listing Terms Cash, Conventional, FHA, VA Loan
Financing Conventional
Special Listing Condition Standard
Read Less Info
Want to know what your home might be worth? Contact us for a FREE valuation!

Our team is ready to help you sell your home for the highest possible price ASAP

Bought with Mohammad Hashemi Realty One Group West
"My job is to find and attract mastery-based agents to the office, protect the culture, and make sure everyone is happy! "







