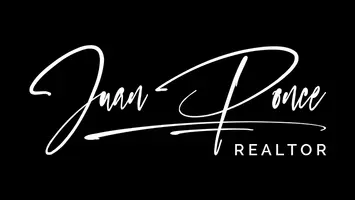$960,000
$958,800
0.1%For more information regarding the value of a property, please contact us for a free consultation.
5 Beds
4 Baths
2,926 SqFt
SOLD DATE : 07/15/2022
Key Details
Sold Price $960,000
Property Type Single Family Home
Sub Type Single Family Residence
Listing Status Sold
Purchase Type For Sale
Square Footage 2,926 sqft
Price per Sqft $328
MLS Listing ID TR22133631
Sold Date 07/15/22
Bedrooms 5
Full Baths 3
Half Baths 1
Condo Fees $212
Construction Status Turnkey
HOA Fees $212/mo
HOA Y/N Yes
Year Built 2013
Lot Size 5,244 Sqft
Property Sub-Type Single Family Residence
Property Description
One-of-a-kind home offered in the prestigious community in Chino - The College Park Community. This amazing property offers Lennar Next Gen Living with a separate entrance, living room, kitchenette, large bedroom, bathroom and laundry room with its own washer and dryer! This is perfect for a big family with in-laws, older children or as a rental unit. Upon arrival at the main house, you will be greeted by one of the most desirable floor plans, with dramatic high ceilings and windows for natural lighting throughout the home! There's a separate formal living room on the entry with a hallway that leads to a large open kitchen area including a large island counter that can easily fit a large family, a five-range stainless steel stove, hood, double oven, and microwave. The kitchen opens up to a formal dining room and a large family room has a fireplace and doors leading to the backyard. This is perfect for family gatherings and for those who love to cook at home. Off the main kitchen, there's a separate high heat/wok/chef's kitchen complete with dual exhaust fan, built in steamer, steak grill, lots of storage and granite counters.
The second-floor features four bedrooms, including a master bedroom suite with a huge walk-in closet, a full-size bathtub, a separate full-size shower area and his and her sink counters. Along the hallway there are three additional bedrooms, a laundry room with a storage area and utility sink, and large main bathrooms. The house offers so much more, and you do not want to miss out! The entire house has been upgraded with many features including porcelain tiles, shuttles, and real silk curtains. Also, featuring an attached three car garage plus a carport and plenty of street parking. HOA amenities include a full-size clubhouse, professionally equipped gym, swimming pools, BBQ stations, and kid play area! It is close to 60 and 71 freeways for easy accessibility and only minutes away from Chino Spectrum and the Shoppes at Chino Hills with great eatery and shopping selections. This is the beautiful home you've been looking for and you will not be disappointed! This is a must see that won't last!
County records show living space as 2,683 sf with 4 bedrooms, but per seller's county records wrong should be 2,926 sf with 5 bedrooms! Buyers and agents need to do their own diligence and are responsible to perform investigations and satisfy themselves.
Location
State CA
County San Bernardino
Area 274 - San Bernardino
Rooms
Main Level Bedrooms 1
Interior
Interior Features Breakfast Bar, Built-in Features, Separate/Formal Dining Room, Granite Counters, In-Law Floorplan, Open Floorplan, Pantry, Recessed Lighting, Bedroom on Main Level, Primary Suite, Walk-In Pantry, Walk-In Closet(s)
Heating Central
Cooling Central Air
Flooring Laminate, Tile
Fireplaces Type Family Room
Fireplace Yes
Appliance Double Oven, Dishwasher, Gas Oven, Gas Range, Tankless Water Heater
Laundry Laundry Closet, Laundry Room, See Remarks, Stacked, Upper Level
Exterior
Parking Features Garage
Garage Spaces 3.0
Garage Description 3.0
Pool Community, In Ground, Association
Community Features Park, Street Lights, Sidewalks, Pool
Amenities Available Fitness Center, Meeting Room, Outdoor Cooking Area, Barbecue, Picnic Area, Playground, Pool, Recreation Room, Spa/Hot Tub
View Y/N Yes
View Neighborhood
Roof Type Tile
Porch Covered, Patio
Total Parking Spaces 3
Private Pool No
Building
Lot Description 0-1 Unit/Acre, Sprinklers In Front, Landscaped, Sprinklers Timer, Yard
Story Two
Entry Level Two
Sewer Public Sewer
Water Public
Level or Stories Two
New Construction No
Construction Status Turnkey
Schools
School District Chino Valley Unified
Others
HOA Name College Park
Senior Community No
Tax ID 1026331160000
Acceptable Financing Cash, Cash to Existing Loan, Cash to New Loan, Conventional
Listing Terms Cash, Cash to Existing Loan, Cash to New Loan, Conventional
Financing Conventional
Special Listing Condition Standard
Read Less Info
Want to know what your home might be worth? Contact us for a FREE valuation!

Our team is ready to help you sell your home for the highest possible price ASAP

Bought with William Lin eXp Realty of California Inc
"My job is to find and attract mastery-based agents to the office, protect the culture, and make sure everyone is happy! "







