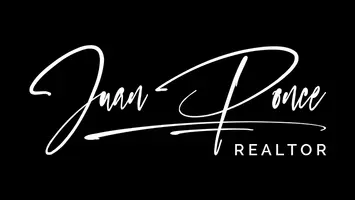$1,484,000
$1,499,000
1.0%For more information regarding the value of a property, please contact us for a free consultation.
6 Beds
3 Baths
2,882 SqFt
SOLD DATE : 04/15/2025
Key Details
Sold Price $1,484,000
Property Type Single Family Home
Sub Type Single Family Residence
Listing Status Sold
Purchase Type For Sale
Square Footage 2,882 sqft
Price per Sqft $514
Subdivision La Paz (Central) (Lp)
MLS Listing ID OC25057980
Sold Date 04/15/25
Bedrooms 6
Full Baths 2
Three Quarter Bath 1
HOA Y/N No
Year Built 1971
Lot Size 9,343 Sqft
Property Sub-Type Single Family Residence
Property Description
Beautifully maintained, pride of ownership home located in the much desired La Paz tract of central Mission Viejo. This well crafted 6 bedroom, 3 bath, 2,882 sq.ft. detached single family residence features an enclosed gated front entry/courtyard, and gorgeous backyard with wood patio cover & lots of manicured landscaping and hardscape. Enter the foyer through lovely solid oak/leaded glass double doors w/matching sidelight. Impressive hardwood flooring throughout entry, family room and kitchen. Downstairs has a nice flow and includes living rm, dining rm w/French doors to patio, kitchen w/eating area - bay window & walk-in pantry, family rm w/fireplace, laundry rm, renovated ¾ bath & bedroom w/built-in shelves & slider to private covered patio area. There's also under the stair storage that would be ideal for a wine cellar & includes safe. Upstairs has 5 bedrooms, including the primary suite w/ sliding doors to secluded balcony that has a great view of the distant hills, huge walk-in closet where you'll find an access door to attic storage, and bathroom w/dual sinks and separate shower/toilet room. The upstairs hall bath also has a dual sink vanity & separate room with toilet & shower over tub,. Parking is plentiful – direct access to your 3 car garage plus driveway w/room for another 3 vehicles. Freshly painted interior. Upgrades include PEX re-piping done in 2014, tankless water heater, windows and doors have all been replaced, some shutters, window awnings, insulation installed in walls/attic, hardscape blocks/drains, pull down stairs to storage in garage & extra cabinets/workbench w/built-in desk - just to name a few. Long time homeowner has taken great care to keep this immaculate home maintained. Come enjoy the planned community lifestyle Mission Viejo has to offer with parks, shopping, library and lake nearby plus fabulous schools and more.
Location
State CA
County Orange
Area Mc - Mission Viejo Central
Rooms
Other Rooms Shed(s)
Main Level Bedrooms 1
Interior
Interior Features Balcony, Ceiling Fan(s), Separate/Formal Dining Room, Eat-in Kitchen, Pantry, Tile Counters, Attic, Bedroom on Main Level, Walk-In Pantry, Walk-In Closet(s)
Heating Forced Air
Cooling Central Air
Flooring Carpet, Tile, Wood
Fireplaces Type Electric, Family Room, Gas
Fireplace Yes
Appliance Dishwasher, Electric Range, Free-Standing Range, Disposal, Microwave, Refrigerator, Tankless Water Heater
Laundry Washer Hookup, Electric Dryer Hookup, Gas Dryer Hookup, Inside, Laundry Room
Exterior
Exterior Feature Awning(s), Rain Gutters
Parking Features Concrete, Door-Multi, Direct Access, Driveway, Garage Faces Front, Garage, Garage Door Opener, Side By Side
Garage Spaces 3.0
Garage Description 3.0
Fence Block, Wood, Wrought Iron
Pool None
Community Features Curbs, Gutter(s), Storm Drain(s), Street Lights, Sidewalks, Park
Utilities Available Cable Connected, Electricity Connected, Natural Gas Connected, Sewer Connected, Water Connected
View Y/N Yes
View City Lights, Hills
Roof Type Flat,Spanish Tile
Accessibility Safe Emergency Egress from Home, Grab Bars
Porch Covered, Open, Patio, Wrap Around
Attached Garage Yes
Total Parking Spaces 6
Private Pool No
Building
Lot Description Back Yard, Drip Irrigation/Bubblers, Front Yard, Sprinklers In Rear, Sprinklers In Front, Lawn, Landscaped, Near Park, Near Public Transit, Rectangular Lot, Sprinklers Timer, Sprinkler System, Yard
Story 2
Entry Level Two
Foundation Slab
Sewer Public Sewer
Water Public
Architectural Style Traditional
Level or Stories Two
Additional Building Shed(s)
New Construction No
Schools
School District Saddleback Valley Unified
Others
Senior Community No
Tax ID 80919204
Security Features Prewired,Carbon Monoxide Detector(s),Smoke Detector(s)
Acceptable Financing Cash, Cash to New Loan, Conventional
Listing Terms Cash, Cash to New Loan, Conventional
Financing Private
Special Listing Condition Trust
Read Less Info
Want to know what your home might be worth? Contact us for a FREE valuation!

Our team is ready to help you sell your home for the highest possible price ASAP

Bought with Evelyn Tee • eXp Realty of California Inc
"My job is to find and attract mastery-based agents to the office, protect the culture, and make sure everyone is happy! "







