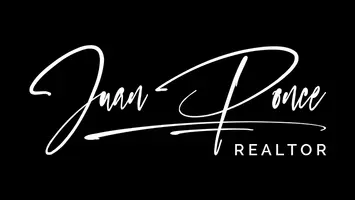$1,361,500
$1,389,000
2.0%For more information regarding the value of a property, please contact us for a free consultation.
4 Beds
3 Baths
2,453 SqFt
SOLD DATE : 04/18/2025
Key Details
Sold Price $1,361,500
Property Type Single Family Home
Sub Type Single Family Residence
Listing Status Sold
Purchase Type For Sale
Square Footage 2,453 sqft
Price per Sqft $555
Subdivision Shadow Run (Sh)
MLS Listing ID OC25023787
Sold Date 04/18/25
Bedrooms 4
Full Baths 2
Half Baths 1
HOA Y/N No
Year Built 1978
Lot Size 7,200 Sqft
Property Sub-Type Single Family Residence
Property Description
Spacious Laguna Hills Pool Home in Shadow Run
Located on a quiet cul-de-sac in the Shadow Run neighborhood, this 5 bedroom, 2.5-bathroom home offers plenty of space and comfort. With a large pool, spa, and generous backyard, it's perfect for entertaining or simply enjoying the California sunshine.
The kitchen features granite countertops, a breakfast bar, and stainless steel appliances, and a cozy eat-in area all open to the living room. Hardwood floors run through the formal dining and living areas, both of which provide easy access to the backyard and pool. A versatile family room, den, or office includes a fireplace, built-in shelving, and backyard access. Upstairs, you'll find four spacious bedrooms plus an oversized bonus room with a closet, making it a great option for a fifth bedroom, playroom, or office. The recently remodeled master bathroom includes a soaking tub and separate shower with porcelain tile and marble accents. A separate laundry room is conveniently located downstairs near the three-car garage, which features epoxy floors and ample storage space. The backyard is built for fun and relaxation, with a large pool, spa, in-ground fire pit, and multiple lounging areas. A grassy section provides room to play, and the yard is lined with fruit trees. Great location with easy freeway access but no freeway noise! Washer, dryer, and refrigerator are included. Bring your vision and make this home your own!
Location
State CA
County Orange
Area S2 - Laguna Hills
Interior
Interior Features Breakfast Bar, Breakfast Area, All Bedrooms Up, Galley Kitchen
Heating Central
Cooling Central Air
Fireplaces Type Den
Fireplace Yes
Appliance Disposal, Gas Range, Gas Water Heater, Microwave
Laundry Inside, Laundry Room
Exterior
Garage Spaces 3.0
Garage Description 3.0
Pool In Ground, Private
Community Features Curbs, Park, Street Lights, Sidewalks
Utilities Available Electricity Connected, Natural Gas Connected, Sewer Connected, Water Connected
View Y/N Yes
View Pool
Attached Garage Yes
Total Parking Spaces 3
Private Pool Yes
Building
Lot Description Cul-De-Sac
Story 2
Entry Level Two
Sewer Public Sewer
Water Public
Level or Stories Two
New Construction No
Schools
School District Saddleback Valley Unified
Others
Senior Community No
Tax ID 62044251
Acceptable Financing Cash, Cash to Existing Loan, Cash to New Loan, Conventional
Listing Terms Cash, Cash to Existing Loan, Cash to New Loan, Conventional
Financing Cash
Special Listing Condition Standard
Read Less Info
Want to know what your home might be worth? Contact us for a FREE valuation!

Our team is ready to help you sell your home for the highest possible price ASAP

Bought with Segal Ronen • Realty One Group West
"My job is to find and attract mastery-based agents to the office, protect the culture, and make sure everyone is happy! "







