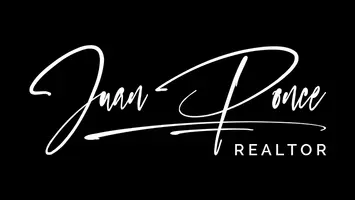$630,000
$630,000
For more information regarding the value of a property, please contact us for a free consultation.
4 Beds
3 Baths
2,698 SqFt
SOLD DATE : 04/21/2025
Key Details
Sold Price $630,000
Property Type Single Family Home
Sub Type Single Family Residence
Listing Status Sold
Purchase Type For Sale
Square Footage 2,698 sqft
Price per Sqft $233
Subdivision Mountain View Country Estates
MLS Listing ID 219125701DA
Sold Date 04/21/25
Bedrooms 4
Full Baths 3
Condo Fees $142
HOA Fees $142/mo
HOA Y/N Yes
Year Built 2004
Lot Size 10,890 Sqft
Property Sub-Type Single Family Residence
Property Description
Welcome to Mountain View Country Estates a highly sought after private gated community. Discover this stunning 3-bedroom home + private casita + RV parking, perfectly designed for comfort and luxury. Nestled on an elevated lot in a cul-da-sac, this home offers access to hiking trails and breathtaking mountain views that will leave you in awe.The open-concept layout flows seamlessly into a huge kitchen with lots of storage, a large quartz prep island with sink featuring reverse osmosis water filter for optimum drinking water, granite countertops, a charming dining nook, a bonus room/office off the kitchen offers flexibility for work or leisure. The backyard oasis is complete with a generously sized covered patio perfect for entertaining, a sparkling pool and spa. New pool equipment and heater replaced in summer of 2024. Breathtaking views of the surrounding mountains and desert hills. The Mountain View community includes a community pool and spa, access to mission lakes CC golf, if your want to explore the desert hills, the Windy Ridge Trail head is conveniently located at the entrance of the community. This home is a must see.Call today for private viewing.
Location
State CA
County Riverside
Area 341 - Mission Lakes
Zoning R-1
Interior
Interior Features Breakfast Bar, Breakfast Area, Separate/Formal Dining Room, Primary Suite, Walk-In Closet(s)
Heating Central, Fireplace(s), Natural Gas
Cooling Central Air
Flooring Carpet, Tile
Fireplaces Type Gas, Great Room
Fireplace Yes
Appliance Dishwasher, Gas Cooktop, Disposal, Gas Oven, Microwave, Refrigerator, Water Softener, Tankless Water Heater, Vented Exhaust Fan, Water To Refrigerator, Water Purifier
Exterior
Parking Features Driveway, Garage, Garage Door Opener
Garage Spaces 2.0
Garage Description 2.0
Fence Block
Pool Gunite, In Ground
Community Features Gated
Amenities Available Controlled Access, Golf Course, Trail(s)
View Y/N Yes
View City Lights, Desert, Hills
Roof Type Clay
Porch Deck
Attached Garage Yes
Total Parking Spaces 2
Private Pool Yes
Building
Lot Description Cul-De-Sac, Drip Irrigation/Bubblers, Landscaped, Paved
Story 1
Foundation Slab
New Construction No
Others
Senior Community No
Tax ID 661430016
Security Features Gated Community
Acceptable Financing Conventional, FHA, VA Loan
Listing Terms Conventional, FHA, VA Loan
Financing FHA
Special Listing Condition Standard
Read Less Info
Want to know what your home might be worth? Contact us for a FREE valuation!

Our team is ready to help you sell your home for the highest possible price ASAP

Bought with SANDRA ESCUDERO • KELLER WILLIAMS REALTY
"My job is to find and attract mastery-based agents to the office, protect the culture, and make sure everyone is happy! "







