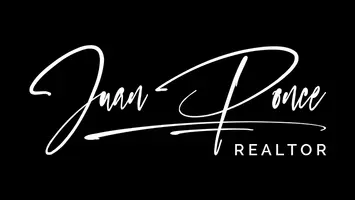5 Beds
4 Baths
2,934 SqFt
5 Beds
4 Baths
2,934 SqFt
Key Details
Property Type Single Family Home
Sub Type Single Family Residence
Listing Status Active
Purchase Type For Sale
Square Footage 2,934 sqft
Price per Sqft $289
MLS Listing ID SW25146173
Bedrooms 5
Full Baths 3
Half Baths 1
Condo Fees $52
Construction Status Turnkey
HOA Fees $52/mo
HOA Y/N Yes
Year Built 2002
Lot Size 9,147 Sqft
Property Sub-Type Single Family Residence
Property Description
This large custom built kitchen has custom-made wood cabinets, built in refrigerator and dishwasher, 6 burner style oven/stove, commercial size water cooler, microwave, disposal and Cambria Quartz countertops with full custom backsplash, ample cabinets/drawers space and a pantry with pull out drawers, An oversized island is ideal for entertaining and opens to a large family room that has a custom built-in entertainment center that includes surround sound and a fireplace. Windows have plantation shutters that complete the look. Tile floors through the entire bottom level with ceiling fans in each room.
Heading upstairs you have a custom wrought iron railing and wood stacked walls that lead up to the loft that has bamboo wood flooring. The large Primary Bedroom suite with double doors and new carpet includes a stoned fireplace that separates the bedroom and the connecting retreat that can be used for a nursery, reading room, extra closet space or exercise room. Oversized Primary Bathroom shower with custom tile, dual sinks, a vanity and a walk-in closet. Three more newly carpeted bedrooms with 2 more full bathrooms and a laundry room to complete the upstairs. All rooms do have ceiling fans.
A picture perfect backyard for entertaining or relaxing, enjoy this private oasis with a sparkling pool/jacuzzi with waterfall feature, stamped concrete, outdoor fire pit, golf putting green/turf, built-in BBQ area that includes a Green Egg, Patio cover with fans, a dog run and surrounded by custom landscaping, a timer irrigation system and lighting throughout.
3 car garage with mini split unit AC/heater, additional ceiling light and epoxy flooring. Artificial turf in front yard and Solar system.
Enjoy this Resort style living property that is close to freeways, schools, and shopping. This is a MUST SEE, don't miss this rare opportunity-schedule your private tour today.
Location
State CA
County Riverside
Area Srcar - Southwest Riverside County
Zoning R-1
Rooms
Main Level Bedrooms 1
Interior
Interior Features Breakfast Bar, Built-in Features, Ceiling Fan(s), Separate/Formal Dining Room, Quartz Counters, All Bedrooms Up, Loft, Primary Suite
Heating Central, Fireplace(s)
Cooling Central Air
Flooring Carpet, Tile, Wood
Fireplaces Type Family Room, Primary Bedroom
Inclusions Refrigerators/ Washer and Dryer/ Entertainment Center and Surround Sound/ TV’s / Patio Furniture
Fireplace Yes
Appliance 6 Burner Stove, Dishwasher, Disposal, Gas Oven, Microwave, Dryer, Washer
Laundry Laundry Room
Exterior
Parking Features Door-Multi, Garage
Garage Spaces 3.0
Garage Description 3.0
Pool In Ground, Private
Community Features Sidewalks
Utilities Available Natural Gas Connected, Sewer Connected, Water Connected
Amenities Available Other
View Y/N Yes
View Hills, Neighborhood
Roof Type Tile
Porch Front Porch, Patio
Total Parking Spaces 3
Private Pool Yes
Building
Lot Description Sprinkler System
Dwelling Type House
Story 2
Entry Level Two
Sewer Public Sewer
Water Public
Architectural Style Traditional
Level or Stories Two
New Construction No
Construction Status Turnkey
Schools
Elementary Schools Ronald Reagan
Middle Schools Brown
High Schools Elsinore
School District Lake Elsinore Unified
Others
HOA Name Parkside Estates
Senior Community No
Tax ID 362590002
Acceptable Financing Cash, Cash to New Loan, Conventional
Listing Terms Cash, Cash to New Loan, Conventional
Special Listing Condition Standard

"My job is to find and attract mastery-based agents to the office, protect the culture, and make sure everyone is happy! "







